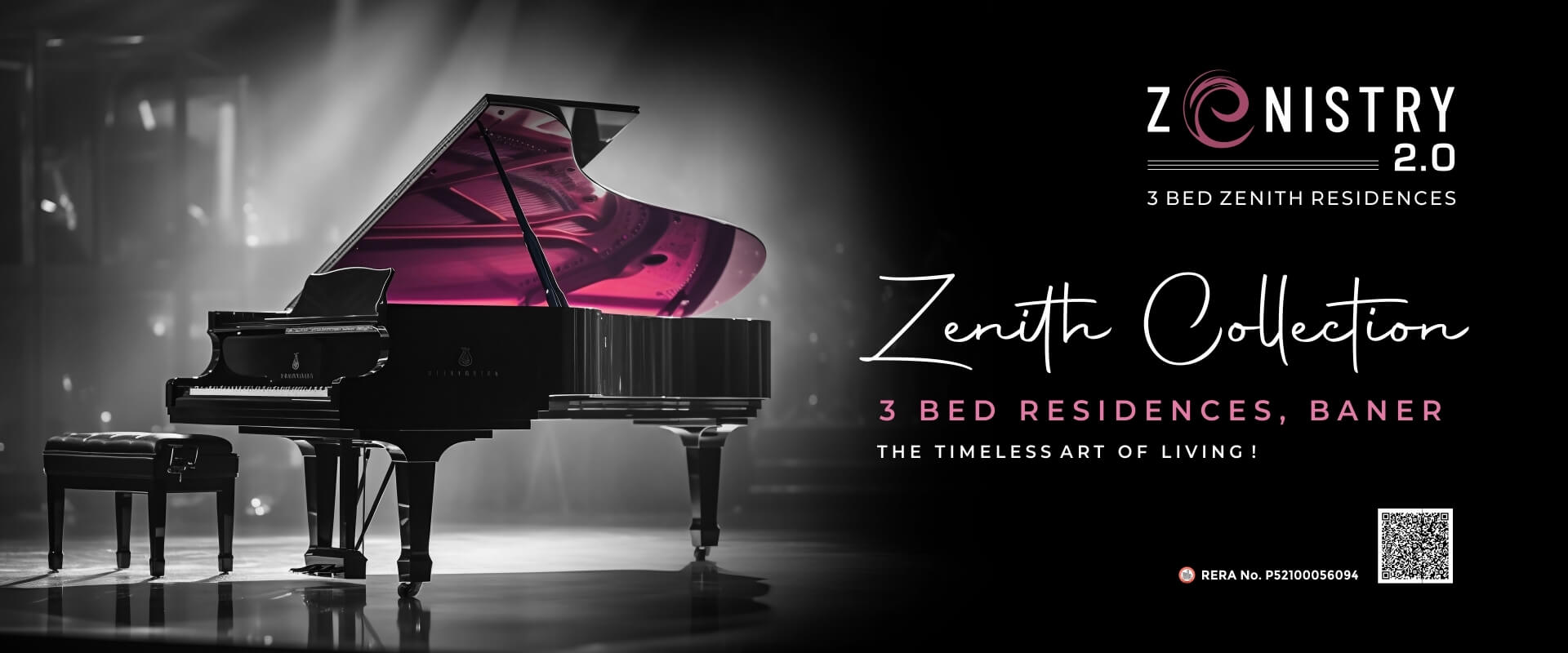
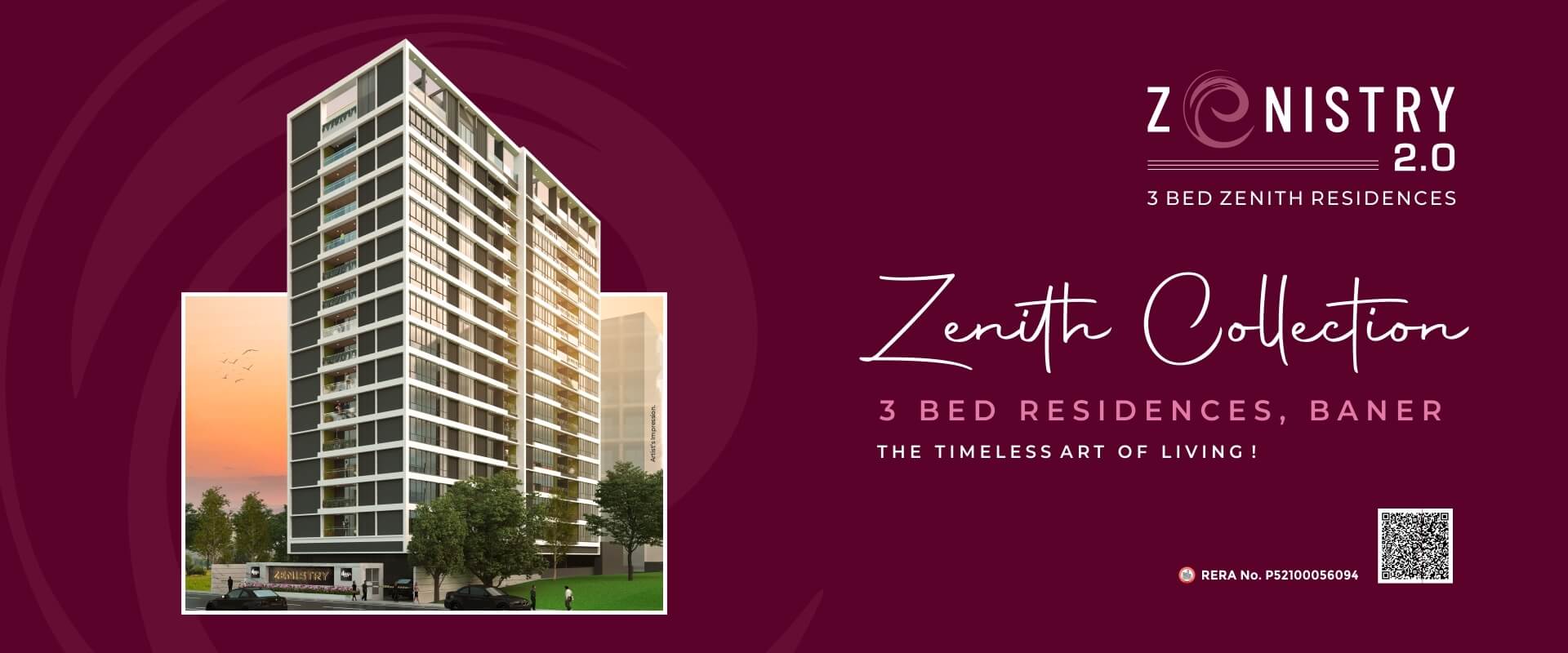
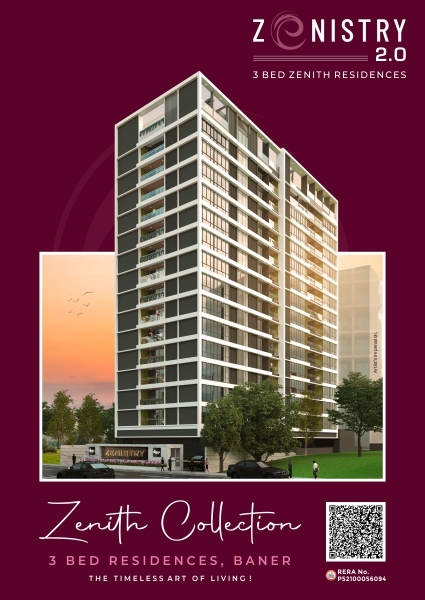
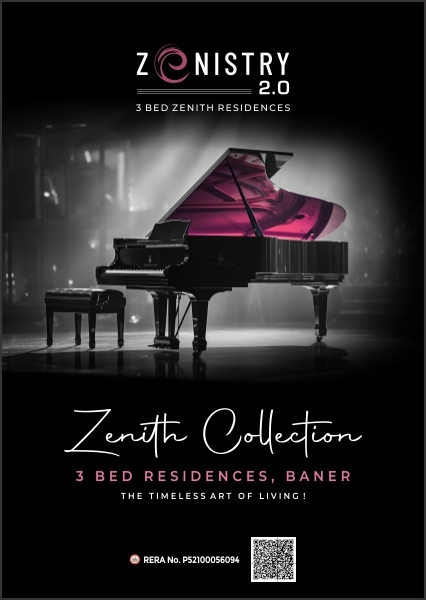
ZENISTRY 2.0
Nestled in the prestigious Baner neighbourhood, our 3BHK homes redefine opulence with an uncompromising commitment to sophistication. Step into a world where fine craftsmanship and timeless design converge to create an ambiance of refined elegance. From the meticulously curated interiors to the lavish amenities, every aspect of “The Zenith Collection” has been thoughtfully crafted to elevate your living experience.
Indulge in the pinnacle of luxury living, where every corner reveals a story of impeccable taste and uncompromised quality. Here, amidst the tranquil surroundings of Baner, immerse yourself in a lifestyle defined by comfort, serenity, and exclusivity.
ENQUIRE NOW
PROJECT HIGHLIGHTS
- Pune’s 1st Zenith Collection Residences
- Main Road Touch Project
- Peaceful Location
- Congenial Community of 3 BHK Homes only
- Thoughtful Amenities
- Well Planned & Spacious Layouts
- Large Living Room
- Top Class Specifications
- Excellent Construction Quality
- Unobstructed Views
- Close proximity to upcoming Metro Station, Balewadi High Street, Manipal Hospitals & Jupiter Hospital, Top Schools & Colleges
- Vastu Compliant Homes
- 5 Residences on Each Floor
READY TO USE AMENITIES
IT ’S PERFECTLY NORMAL TO FEEL LIKE YOU’RE ABOVE EVERYONE ELSE HERE

THEME BASED SWIMMING POOL
Take a refreshing dip in our modern, well-maintained pool. Designed for relaxation and enjoyment, it’s the perfect spot to cool off and socialize with neighbors.
Reach for the Stars at the Zenith
Experience the wonders of the night sky from our prime stargazing spots. Enjoy a celestial adventure with breathtaking views and clear, starry nights.
Elevate Your Mind, Body, and Spirit
Find your balance and harmony in our dedicated yoga space. Designed to inspire tranquility, our yoga sessions help you achieve a heightened sense of well-being.
Grill to the Heights of Perfection
Savor the flavors of outdoor cooking at our stateof- the-art barbeque area. Perfect for casual gettogethers, it’s where culinary delight meets social enjoyment
JOYFUL ADVENTURES AT THEIR ZENITH!
Take a refreshing dip in our modern, well-maintained pool. Designed for relaxation and enjoyment, it’s the perfect spot to cool off and socialize with neighbors.
Ascend to Inner Peace
Retreat to our serene meditation area to find your inner peace. Designed to promote calm and mindfulness, it’s the perfect place to rejuvenate your spirit.
Zenith Celebrations, Ultimate Enjoyment!
Host unforgettable gatherings in our exclusive party area. With stylish decor and modern amenities, your celebrations will be both sophisticated and exhilarating.
EXPERIENCE THE ZENITH OF LUXURY, LEISURE AND COMFORT
Discover the perfect setting for relaxation and events in Skydeck. With ample space for gatherings, leisure activities, and a dedicated senior citizen sit-out, these areas cater to all your social and relaxation needs.UPSCALE SPECIFICATIONS

LIVING ROOM
- Fully laminated premium main door with Digital Lock and Video Door Phone
- Vitrified tile flooring 800x1600 for living room & passage
- Matt finish vitrified tile flooring in balcony
- Premium quality UPVC sliding door with provision for mosquito net for balcony
- Toughened glass railings with aluminum hand rails for attached balcony in all the flats.

KITCHEN
- Vitrified tile flooring 800 x 1600
- L shape / Parallel Kitchen platform in full body vitrified slab with 2’ 6” backsplash in same material.
- Premium quality stainless steel sink.
- Kohler or equivalent CP fitting for kitchen.
- Provision for water purifier & exhaust fan/ chimney in kitchen
- Matt finish vitrified flooring in dry balcony.
- Provision for washing machine in dry balcony

PARKING
- Dedicated Car Pickup and Drop off Zone
- Valet Parking Image is for representation purpose only.

BEDROOMS
- Wooden finish vitrified flooring in master bedroom
- Vitrified tile flooring 800x1600 in other two bedrooms
- Premium quality UPVC sliding windows with mosquito net.
- Full body vitrified slab on all 4 sides of window.
- Toughened glass railings with aluminum hand rails for attached balcony in all the flats.
- Premium quality laminated flush doors with Mortise locks

SECURITY FEATURES
- CCTV in common areas
- Security Cabin with monitoring system
- Fire fighting system with sprinklers in the entire building.

PAINT
- External premium grade damp proof paint
- Internal gypsum finish with tractor emulsion paint in all rooms

BATHROOM
- Premium quality laminated water proof flush door with Mortise locks
- Fullbody vitrified slab door frames for bathrooms
- UPVC windows with provision for exhaust fan
- Vitrified dado tile up to ceiling level
- Matt finish vitrified flooring for toilet floors
- Washbasin with counter
- Kohler or equivalent CP fittings and sanitary fittings
- Wall hung commodes in all toilets.

ELECTRICAL
- Concealed Polycab or equivalent wiring in entire Flat.
- Premium quality modular switches
- AC point provision in all bedrooms and living room
- DG power back up for common area.
- Provision for Invertor back up for flats
- Provision for DTH and internet
- Two Stretcher Lifts of premium make
PROJECT VIEWS
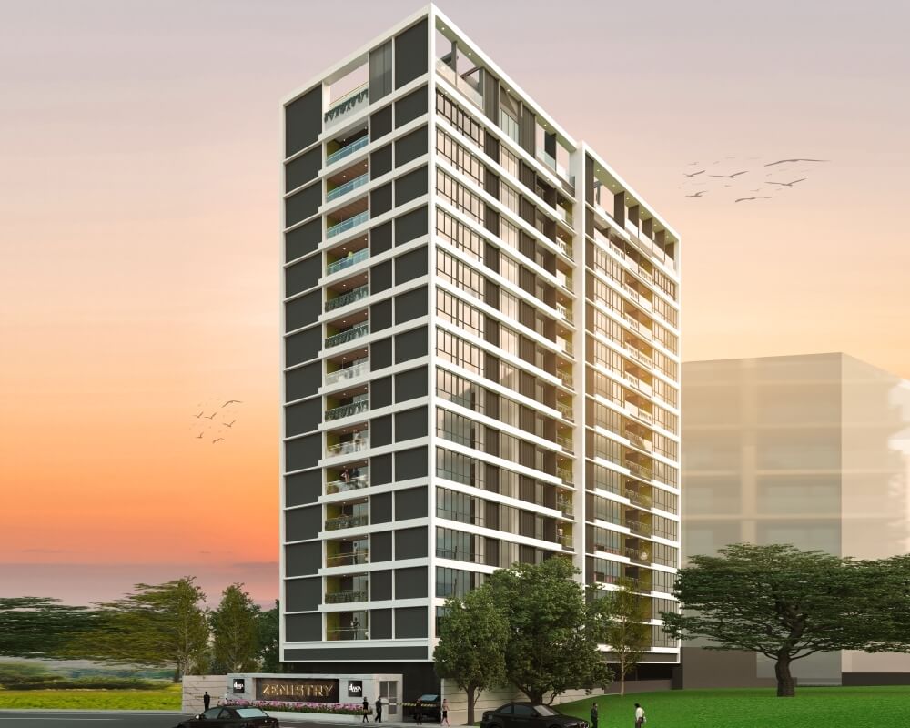
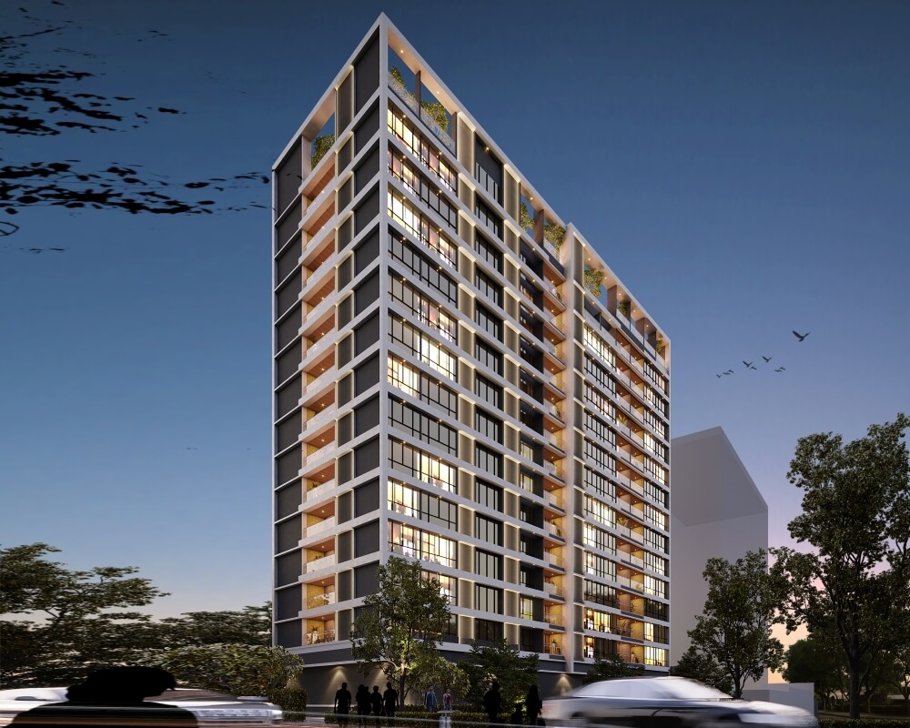
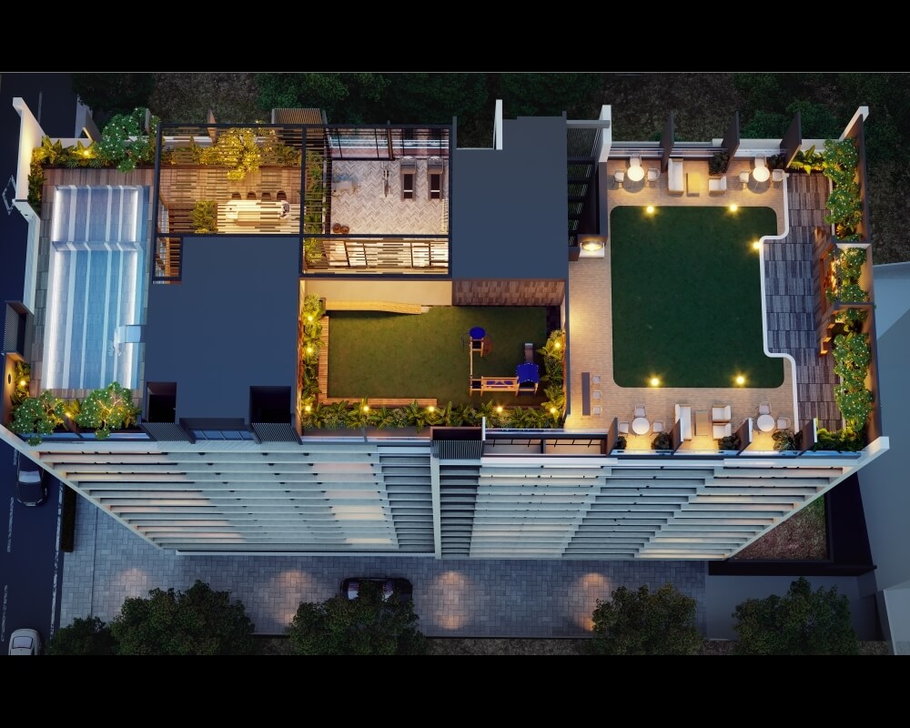
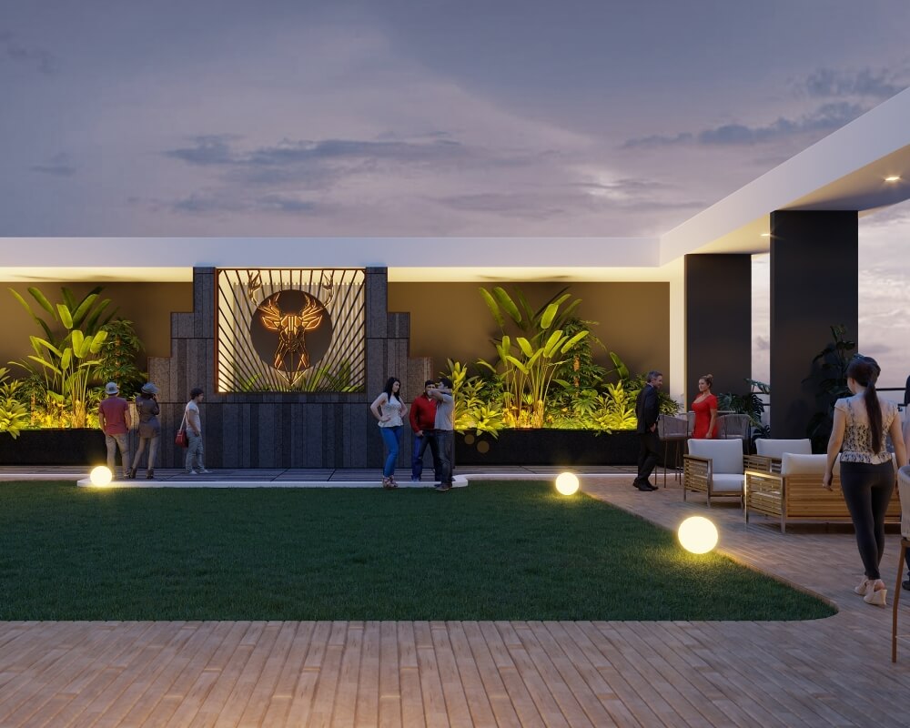
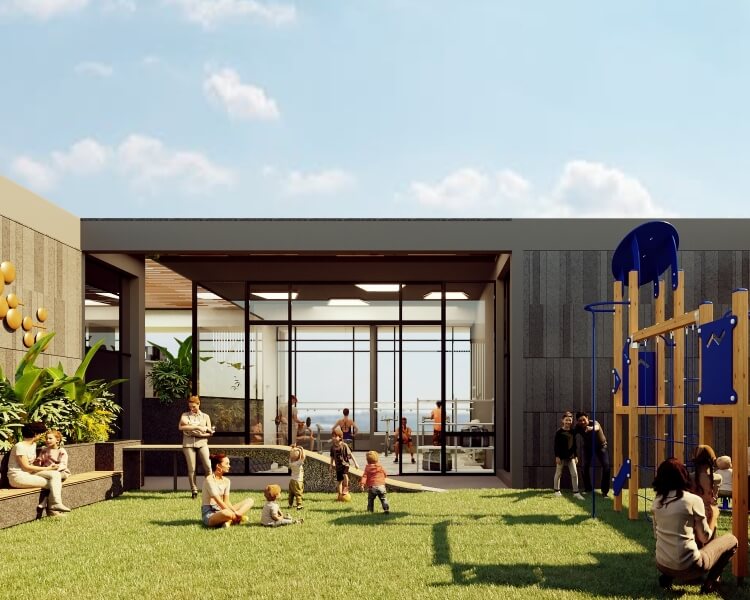
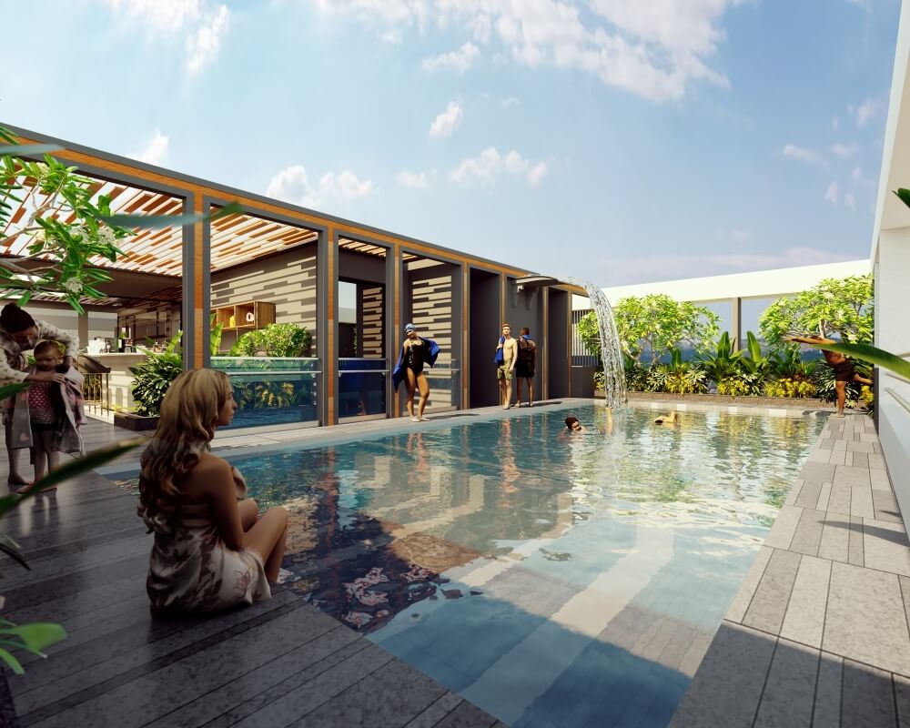
NEIGHBORHOOD
- Rajiv Gandhi IT Park
- JW Marriott
- Gold Gym
- Indira Institute of Management
- Decathlon
- Jupiter Hospital
- Xion Mall
- ISBM College
- Phoenix Millennium Mall Wakad
- Westside Mall
- Pimpri Chicnwad College of Engineering